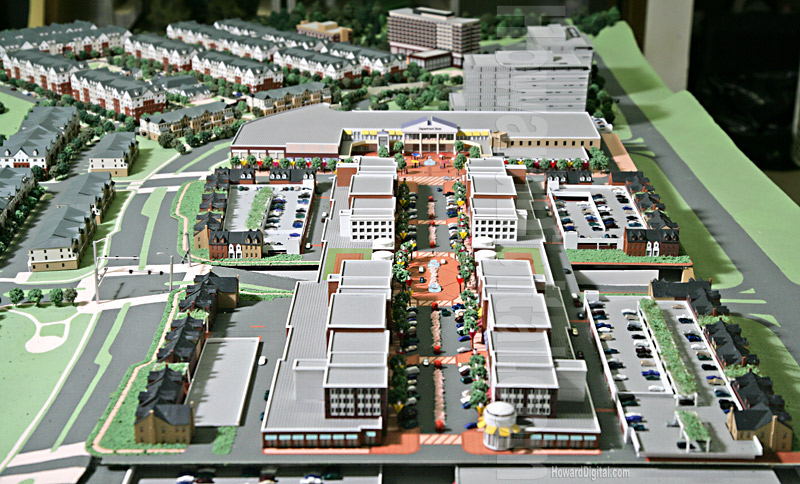Franklin Mint Model, Architectural Model - Howard Architectural Models |
| Howard Architectural Models | ||||||||||||||||||||||
| BACK | Howard Architectural Models, Architectural Model, Franklin Mint Model |
|||||||||||||||||||||
| ||||||||||||||||||||||
Franklin Mint Model
|
||||||||||||||||||||||
Franklin Mint Model, Howard Architectural Models, Architectural ModelThe Franklin Mint Scale: 1"=40' Site: Machine cut, hand finished, natural/smooth (not stepped), painted with roads, walks, bridges, crosswalks, retaining walls, plazas, walking trails and water features.. Buildings: Residential townhouses and hotels and office buildings will show major delineations, set backs, and windows (back painted), walls one color, roofs one color. Main mall area will show major delineations, set backs, windows, canopies, trellis'; built as to 2 "plates" or levels to facilitate removal of 2 uppermost levels (one plate) to view lower parking/retail level. The Franklin Mint is a private corporation based in Exton, Pennsylvania founded by Joseph Segel in 1964 when it began striking legal tender coins for foreign countries, as well as commemorative medallions, casino tokens and precious metal ingots. Eventually, the product line was expanded to include the sculptures, deluxe games, precision die-cast models, beautiful collector dolls, and more sought-after collectibles which the Mint is now world famous. |
||||||||||||||||||||||
|
||||||||||||||||||||||
| We are committed to being your architectural model builder of choice. Therefore, we have redesigned the architectural model building process with your needs in mind. Our new process speeds production communications, and adds flexibility to the construction process. You can expect extraordinary architectural models within your deadline, architectural models that reflect your design changes without change orders. Our new 3D to Laser process compresses our production time, while it increases your design development time. As skilled architectural model builders, we use the most effective technologies available: 3D CAD modeling, laser cut parts, stereo lithography, machine milled topographic modeling, and high density resin casting. We have brought these assets together under creative management to produce the most efficient architectural model building process available today. Throughout each architectural model, we will give you the information you require to have a high level of confidence in the final product. Our Dynamic Project Review web site permits you to review your in-progress architectural model on-line. While you're always welcome at Howard Architectural Models, the fact that fewer than five percent of our clients visit our facility is evidence of our success in communication. Your architectural models can be completed in 4-6 weeks or less. Call or Email for more information. |
          |
|||||||||
Go to the Detailed Model Portfolio
|
|||||||||
| Architectural Presentations - Renderings - Architectural Animations - Architectural Model Supplies - Architectural Models - Topographic Models - Digital Content - Pewter Buildings |