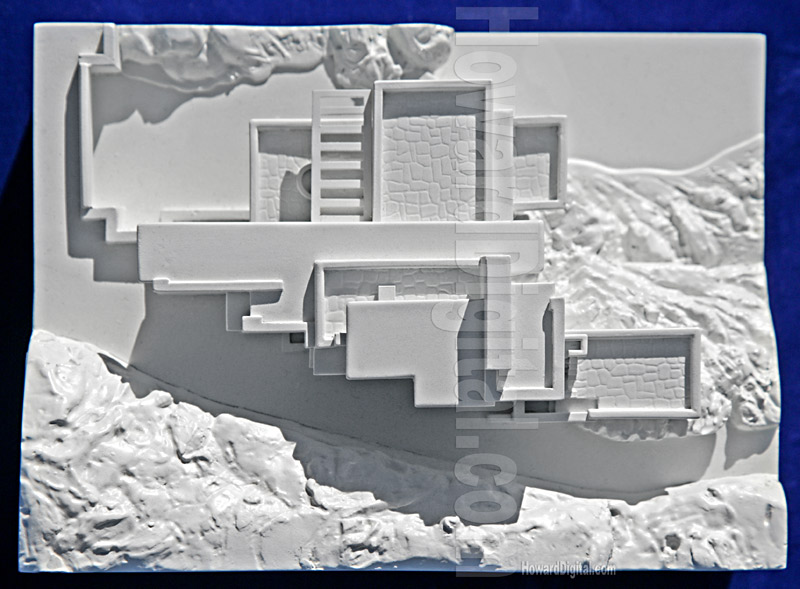Howard Architectural Models - Falling Water House Architectural Model |
| Howard Architectural Models | ||||||||||||||
| BACK | The Falling Water House Model - Howard Architectural Models |
|||||||||||||
| ||||||||||||||
Falling Water House |
||||||||||||||
The Falling Water House Architectural Model - Howard Architectural ModelsPresented by Howard Models. Fabricated by City Models Ltd.Frank Lloyd Wright, who lived from (1876-1959) is one of the most renowned American Architects ever. Fallingwater is his masterpiece, "the most famous residence ever build" ; tne AIA ( American Institute of arhitects ) refers to Fallingwater as "the best all-time work of American architecture". Designed and build during 1934-1937 in Ohiopyle, (Bear Run), Pennsylvania, Fallingwater was a vacation house for the Kaufmann family: Edgar, Liliane and son Edgar Jr., owners of a department store in Pittsburgh. Fallingwater house and it's contents were put in the care of the Western Pennsylvania Conservancy in 1963 and is, today, a house - museum and U.S. monument.
The key to the setting of the house is the waterfall over which it was built. The falls had been a focal point of the Kaufmann's activities, and the family had decided that the area around the falls would be the location for there home. They were unprepared for Wright's suggestion that the house rise over the waterfall, rather than face it. But the architect's original scheme was adopted almost without change. Fallingwater is a combination of organic architecture that integrates man with nature, as Wright taught to his students at his Taliesen Studio. Fallingwater was constructed of sandstone quarried on the site and was built by local craftsmen. It follows the concept of integrating environmental factors, function, native materials, construction process and humans. |
||||||||||||||
|
||||||||||||||
|
||||||||||||||
| We are committed to being your architectural model builder of choice. Therefore, we have redesigned the architectural model building process with your needs in mind. Our new process speeds production communications, and adds flexibility to the construction process. You can expect extraordinary architectural models within your deadline, architectural models that reflect your design changes without change orders. Our new 3D to Laser process compresses our production time, while it increases your design development time. As skilled architectural model builders, we use the most effective technologies available: 3D CAD modeling, laser cut parts, stereo lithography, machine milled topographic modeling, and high density resin casting. We have brought these assets together under creative management to produce the most efficient architectural model building process available today. Throughout each architectural model, we will give you the information you require to have a high level of confidence in the final product. Our Dynamic Project Review web site permits you to review your in-progress architectural model on-line. While you're always welcome at Howard Architectural Models, the fact that fewer than five percent of our clients visit our facility is evidence of our success in communication. Your architectural models can be completed in 4-6 weeks or less. Call or Email for more information. |
EMAIL - PHONE - ADDRESS |
| Architectural Presentations - Renderings - Architectural Animations - Architectural Model Supplies - Architectural Models - Topographic Models - Digital Content - Pewter Buildings |