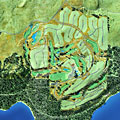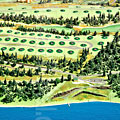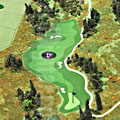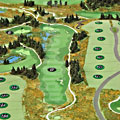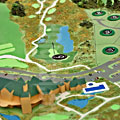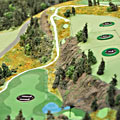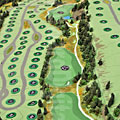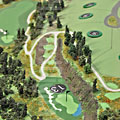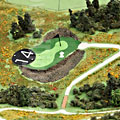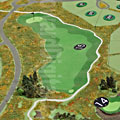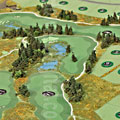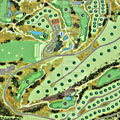| BACK |
Golf Course Models
The Club at Black Rock Golf Course Model - Coeur d'Alene, Idaho, ID |
|
|
|
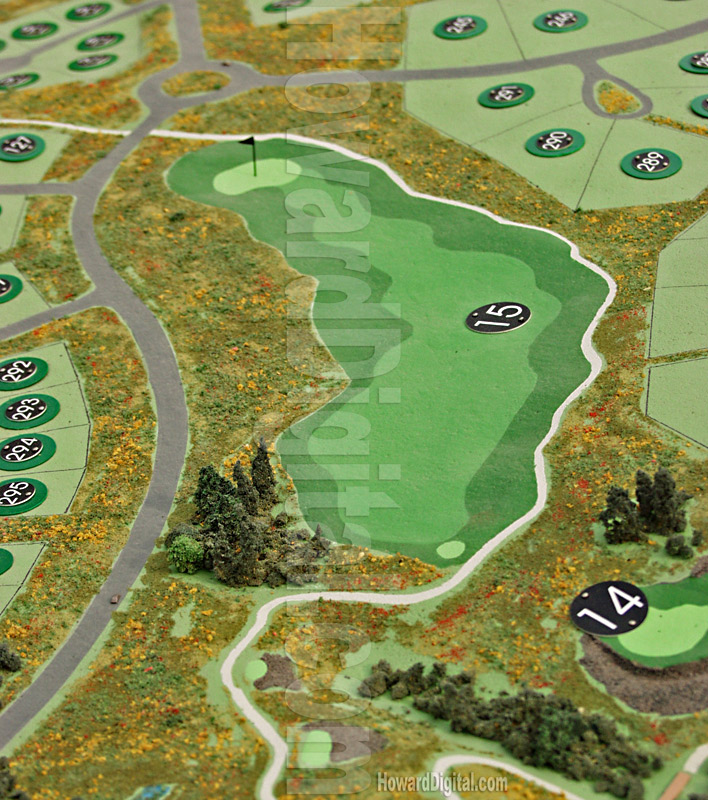 |
Golf Course Models - The Club at Black Rock Golf Course Model - Coeur d'Alene, Idaho, ID |
| Click here to take a TOUR of all 18 holes. |
|
|
|
|
|
| We supply golf course models to developers, builders, architects and model shops around the world. Our golf course models are milled from slabs of polyurethane foam. Our milling process accurately creates a golf course model from your paper or digital contour map. Our golf course models can be finished out and ready for final presentation, ready to drop your building into or supplied right off the machine for use as a study model or for your model shop to finish. |
| We are experienced model makers. Our golf course models are precision cut from a solid piece of high density polyurethane foam.
Our high speed milling process accurately creates the 3D golf course model from your DRAWINGS or DATABASE. Upon receipt of your information, we will call
you to confirm details and PRICING. Options include: stepped contour
or smooth, base paint, roads, walks, water, property lines, foundation cuts for buildings,
landscaping and BUILDINGS |
| Whether you call them relief map models, 3D relief models, architectural site plan models, terrain models, 3d topography maps, topographic map models, topographical maps, raised , 3d topo map models, landscape models, contoured site models or - TOPO EXPRESS makes them. Most of our topographic foam bases are ready to ship in 1 week or less. These golf course models are the ideal base for both study models and finished presentation models. |
| |



